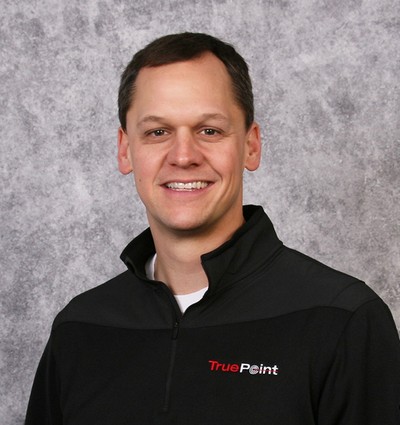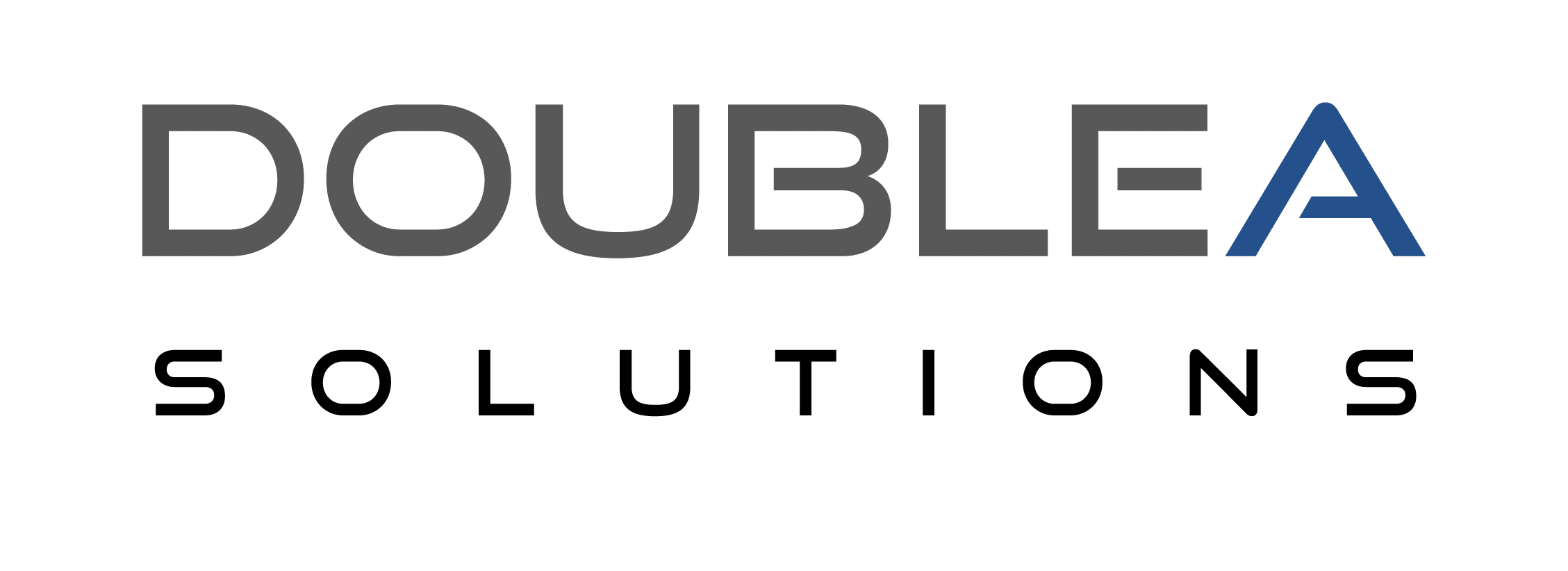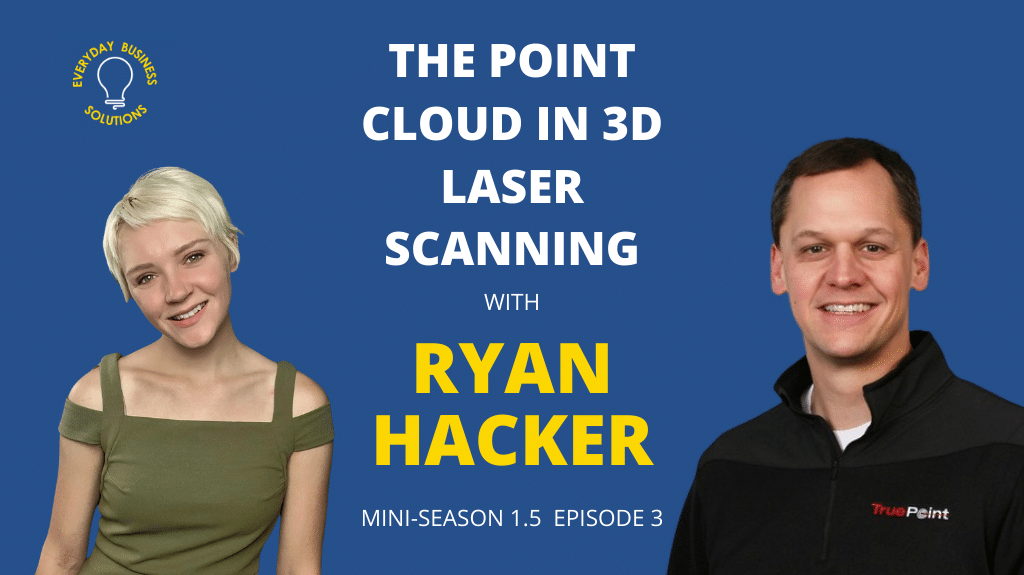Last episode of Everyday Business Solutions, we dove further into who TruePoint Laser Scanning is, but in this episode we’re taking an even deeper look at what data is being collected and discussing the enigma that is the Point Cloud.
Enjoy Listening To How To Have A Proper Work Life Balance on Everyday Business Solutions?
Click Here To Subscribe On Your Favorite Platform!
About Our Guest:

Ryan Hacker
President - TruePoint Laser Scanning
Ryan Hacker is the President of TruePoint Laser Scanning, a 3D laser scanning company based out of Toledo, Ohio who works to bring accurate measurements and data for buildings, sites, plants, machinery, and industrial space straight to those who need it. They service clients in many industries across the United States.
TruePoint Laser Scanning utilizes the latest technology to collect a full set of data in order to ensure they create any type of deliverables that a client may need now or in the future. Data collection involves contact-less, COVID-19-restriction-friendly methods, and are very-non invasive to day-to-day operations.
Episode Transcript:
Halie Morris 0:31
Hello everyone and welcome to Everyday Business Solutions. And our first Mini Season. My name is Halie Morris. I’m your podcast coordinator and host.
Today, we’re going to be diving in a little bit deeper, getting a little more technical. I want to know more about the data collected during 3D scanning. What is the point cloud? Why is this relevant? What does this do for people?
Ryan Hacker 0:52
Well, first, thanks for having me back. I appreciate it. Looking forward to talking with you some more about laser scanning.
To answer your question, so point clouds provide powerful and dynamic information for a project. Basically, you’re dealing with a lot of points and measurements, if you will. So by representing spatial data, as a collection of coordinates, point clouds deliver large data sets that can be mined for all of this information.
The visualization and analysis from this data are invaluable for making decisions as a project is either getting started or throughout the lifecycle of the project.
So at TruePoint, our in-house team of engineers, architects, and CAD technicians, will take and transform these point clouds into customized deliverables for our clients such as 2D sheets and 3D models.
All of these can be used for visualization, analysis, design, construction, renovation, prefabrication, and even facility modifications.
Halie 2:05
Thank you. I know that’s a big concept for people to wrap their head upon. So I’m glad we’re diving into it today.
Ryan 2:11
Yeah, absolutely, and actually, one of the things that happens when clients see this data is exactly what you just said.
They’re not necessarily overwhelmed, but it’s fun to watch their jaws drop when they actually see the amount of information that they actually get out of this. So your comment is spot on.
Halie 2:29
All right, so you mentioned something once about the customers ask about the design intent, and as-built model. So can you dive further into that? Explain, to us, what you mean.
Ryan 2:40
So yeah, absolutely. There’s really what we do consider that the to design intent and as bolts and design intent deliverables will be shown as a best fit to the point cloud, working within customary standards.
What I mean by that is that things like walls will be modeled at 90 degrees perpendicular to the floor, pipes and conduit will be modeled straight versus maybe they’re sagging. Things of that sort. Floors and ceilings will be modeled horizontal and steel members will be modeled straight.
This will produce cleaner 2D drawings and will allow for easier dimensioning of the scan area. The deliverables will not exactly follow the scan data to maintain that design intent standard.
But truthfully, the majority of clients will actually want this option for their deliverables, even though a lot of times they believe they want true as built. The thing with as-built deliverables will be shown as close as possible to the actual field capture.
Again, that’s what people say, Well hey, we’re going out. We’re scanning this. We want the exact information, but what we’ll do is in on an as-built, if walls are out of plumb, or pipes and conduit show sag, we’re going to show those features, floors, and ceilings may be level. Steel beams will show camber.
All of this will be reflected in the model and people will say “hey, that sounds great,” but this will produce reality capture deliverables. 2D drawings for example may show crooked or out of plumb lines. Floors will be sloped or contoured. Steel members may show camber, twisting, or impact damage.
It is amazing how many times you’ll see a column that’s been hit by a forklift. You’ll actually see that information and honestly what happens is, it can sort of look like a kindergartener drew these 2D drawings and. So sometimes, people think they want this as-built drawing but in reality, they truly wanted design-intent. Also, with as-built drawings, it’s not as easy to use the dimensions because of the fact that things are out of plumpness or out of levelness.
Really, this option should only be used when somebody’s trying to determine In the exact conditions of the scan area, for example, good places where clients might use this would be like fabrication.
If they’re doing forensic analysis, bolt pattern, locations, they’re trying to see exactly where, maybe two connection points or tie-ins are going to tie together, they might need that.
Also with camber in steel, as we talked about sagging pipes or defamation analysis, sometimes, walls being out of plumb, or things of that sort a lot of different types of things like that. Those would be the applications where somebody is gonna want an as built.
Halie 5:41
It’s very interesting to hear the exact difference, especially because I can picture how it might shift the look of what they’re receiving.
Ryan 5:52
Yeah, absolutely. Like I said, architects, a lot of times, feel that they want that true as-built documentation, but then when they do get those drawings, and they see lines that aren’t quite right, or they want to take a dimension of a room.
Just click on one wall and click on the other wall. If you’re using a true as-built, it’s not that easy. Whereas things like design intent in Revit, which is a software that they tend to use for these types of projects.
If it’s design intent, and the walls are plumb, they can click a measurement on one wall and click on the other wall, and they’re going to get their dimension.
Keep in mind, too, we’re talking about, two to four-millimeter accuracy over the entire building and so even if we are doing design intent, we’re still against within certain standards anyway, to have accurate information.
Halie 6:56
So outside of the 2D drawings and the 3D models, what other deliverables have you been asked to create?
Ryan 7:03
So sometimes, clients are looking for us just to reconcile the point cloud against their existing 2D design drawings. Other times, we might be doing comparative analysis.
I mentioned that deformation analysis is a big one. We also get into floor flatness and floor levelness, as well as wall-plumbed analysis.
So again, those are instances where you’re going to use as-built conditions if you’re trying to solve some of those types of things.
Same thing with contour mapping. It is another example of that, where they want to see exactly where the low spots are high spots in our in their floors, things of that sort.
Sometimes we get asked to do volume calculations. It might be a pile of dirt, might be a pile of some sort of inventory. Then things like structural steel probability analysis.
There are all sorts of applications, which is again, one of the reasons I love this industry.
Halie 8:02
That’s really cool. It’s cool, because, as we’ve gone through this conversation, it’s really neat to see how applicable. It’s amazing how many different things you can do with laser scanning it.
So bringing it back to our listeners and to Everyday Business Solutions, what is the response from your customer, what’s feedback that you’ve gotten?
Ryan 8:29
So one of my favorite things that we hear from time to time, and actually, this just happened again the other day is when we have come in from clients that tell us that TruePoint delivers the best data that they’ve ever received from a laser scanning company.
It was really neat. This particular company actually worked with a lot of other laser scanning companies and they actually came back to us and told us that they had never received data is good.
So that was a neat thing that we’ve heard, but just in general to laser scanning, we’ve had clients say that our data eliminated potential interferences and dimensional discrepancies within their building that they might not have figured out otherwise until it was too late.
We also hear a lot of times that we were able to reduce the internal travel costs and time-on-site and also allow the clients to focus more on the design effort, versus the data collection.
In other words, while we’re out doing the scanning and collecting the information, they can be back in the office working on other things, either related to this project or other projects,
So they can be making money doing other things while we’re actually doing the field capture if you will.
Halie 9:43
Thank you. Time is money and information is also money. So you’re giving all of that back to your clients.
Ryan 9:54
Yeah, absolutely. So again, that’s why I love laser scanning.
Halie 9:58
All right. Thanks, everybody. tuning in to this mini-episode of Everyday Business Solutions and thank you, Ryan, for joining us today.
Ryan 10:06
Yeah, thanks for having me again. I appreciate it.


This is a great discussion, thanks for sharing it! I wonder what Ryan’s thoughts are on the size of point cloud data and how that can make it challenging to work with. Do you ever find yourself having to create meshes of point cloud data in order to work with it more efficiently?